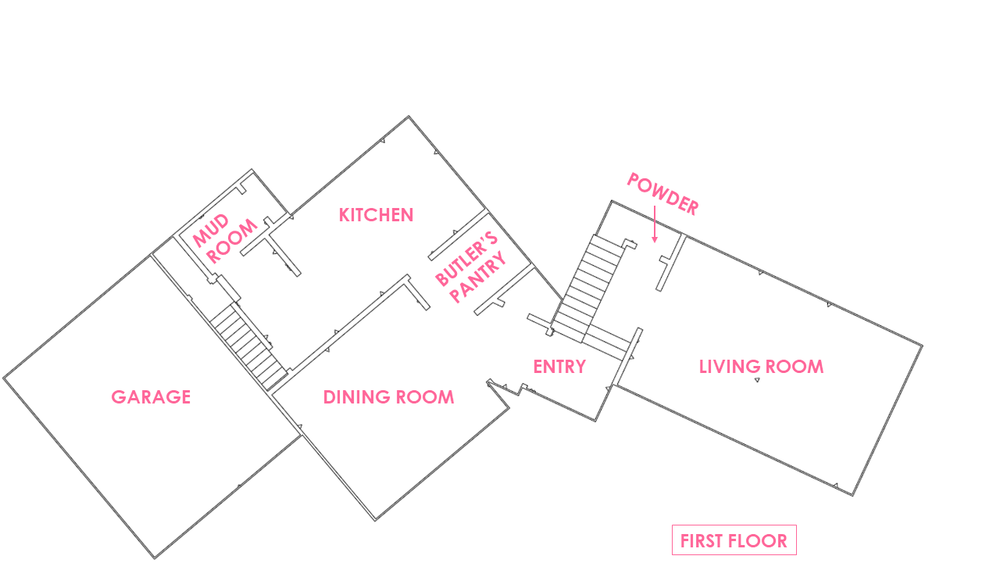By now, you know that we’ve moved into a new house – our second fixer upper and forever home. We knew we were moving at the end of September, so we’ve had plenty of time to think through the design plan. It has gone through a few rounds of edits, but I think it’s finally in the place where I can share it with you all. If the plan seems intense, well, it is. We have A LOT of updating to do. This house is full of character. It was built in 1927 and has a stone exterior. There are two sets of stairs – the main stairs off of the entryway and the butler’s stairs. The butler’s stairs connect to the part of the house that used to be the servant’s quarters. You can see the differences in that space – the floors and the moldings are less expensive than they are in the rest of the house. It’s also a good bit colder. We’re going to fix all of that, as that space will become my studio.
When we were house hunting, a design studio was a top item on the list. My business has been expanding – and I eventually want to hire a team to work with me. We looked at homes that had garages we could convert or land we could build on. Ultimately, we landed on this home, which had a separate set of stairs and a wall removed between two bedrooms (making it a massive space).
Now that you have a bit of background on why we landed where we did, let me talk you through the changes. We already made some, that you can read about here. Let’s look at the rest.


#GoodBonesAbode Our HouseProject Plans – Spring-Summer 2018
1. Master Bedroom: This is the biggest project of the home. So, rather then work our (Alex’s) way up to it, it’s going first. This space started as two bedrooms off of a separate hallway. When we bought the house, the owners had already removed the walls that separated the two spaces. While it created a somewhat awkward space, it gave us a larger room to create a true master suite. We’re working on removing the hallway, creating a walk in closet, sitting room and then designated sleep space. I’ll be sharing more about this space soon. Right now, Alex is consumed with removing, building and repairing walls – and I have SO MANY progress pics to share.
2. Living Room: Surprisingly, this is one of the rooms that needs the least amount of work. Structurally, it’s sound. It features some great wooden beams (one of the reasons we fell in love with the space) that just need a little cleaning. We need to do something (tbd) with the fireplace mantel. After painting is complete in March, I can furnish and decorate. There are some amazing built in shelves, which I can’t wait to get my paws on.
3. Studio: I got a little bit ahead of myself by speaking about the studio earlier in this post, but it just might be the room I’m looking forward to finishing the most. Currently, we can’t even go in this room, as the ceiling is sinking. Alex plans to tear down the ceiling and fix it’s busted structure. When the previous owners removed the wall between the two rooms, they didn’t realize it was structural. Luckily, this was the only room with carpet. Alex removed it this weekend. It’s going to get wall to wall wallpaper and some built in shelving for props and samples. Then, it comes down to the decorating. I already have the furniture I need for the space; it’s currently sitting in our soon-to-be ripped our sun room.
4. Powder Room: This room just needs a little touch up. We’re keeping the original sink, but replacing the toilet. Alex has to do some rewiring – and you know it’s getting an amazing wallpaper makeover.
Keep in mind, every room in the house is getting painted. Alex will also refinish all of the floors. There’s a lot of labor that goes into both, so we chose to hire painters, something we didn’t do in the last house.
I think that about covers the first round of renovations. In the fall, we’ll start tackling some of the other spaces. I can’t wait to share more of the process/progress as we get rolling. I hope you enjoy following along!